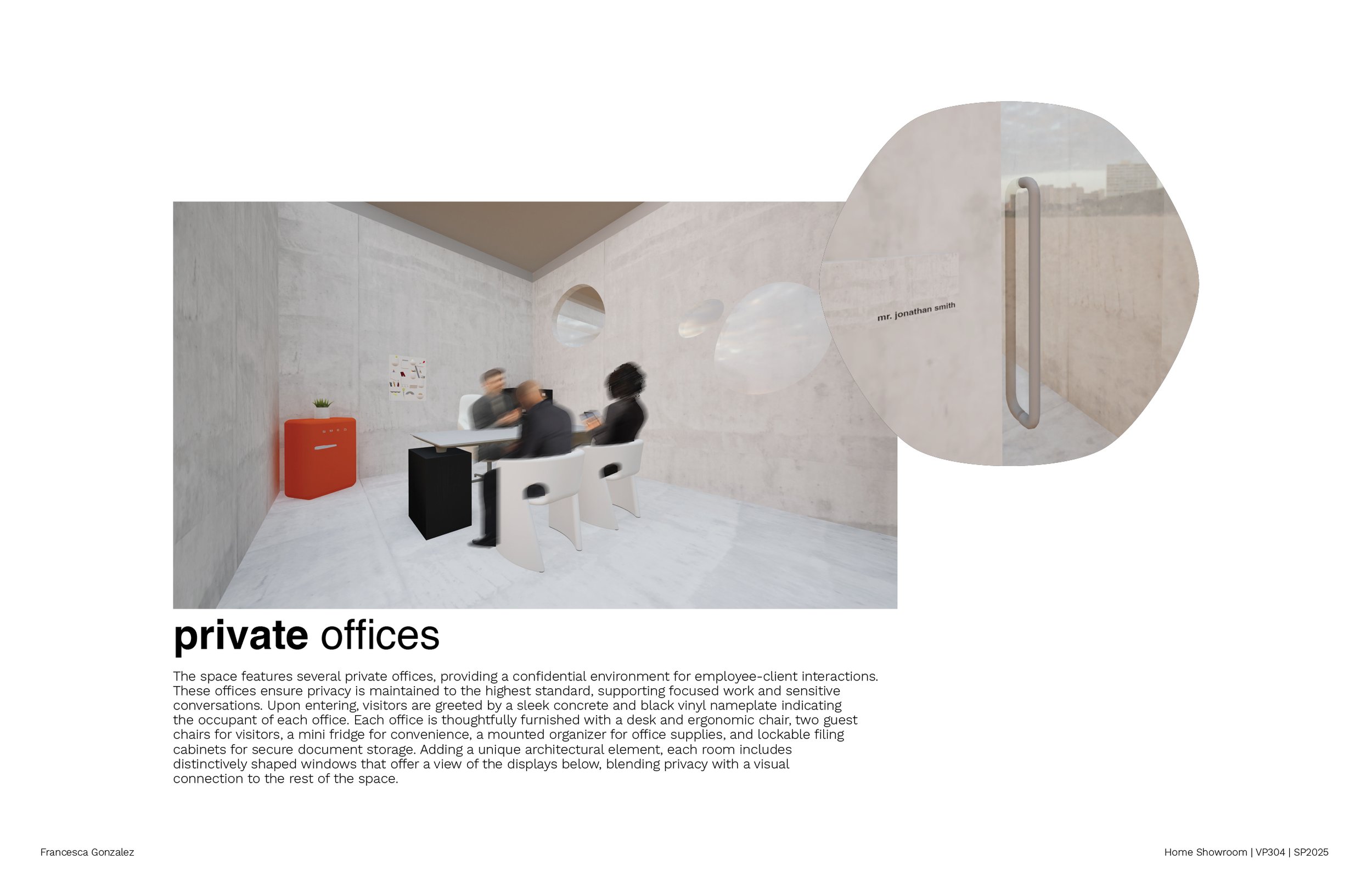Roche Bobois Showroom
in my Brand, Retail and Spatial Activations course at FIT, i was tasked to create choose a wholesale brand, research information about the brand from their online site, select a product line from the site (with images), and ensure that you know the brand, product assortment, product features, and benefits. There is a showroom located on the upper floors of a commercial building. Access to the showroom is only possible by taking the elevator. The elevator can open directly into the showroom or into a hallway corridor that runs along the width of the showroom from east to west.
the brand i chose is Roche Bobois, a high-end French furniture brand renowned for its innovative designs, craftsmanship, and collaborations with world-class designers and fashion houses. founded in 1960, the company blends bold contemporary aesthetics with European artisanal expertise, offering customizable pieces that emphasize both style and individuality.
the project required me to do research on the brand’s target audience, gather inspiration, decide on featured products, a graphic palette, a materials palette, find a location, a floor plan with callouts, elevations of the space, and fully render the space displayed within an animation.
i utilized Adobe Illustrator, Adobe InDesign, and Adobe Photoshop, Sketchup, and Twinmotion to create this project.
first and second floor plans with call outs.






































